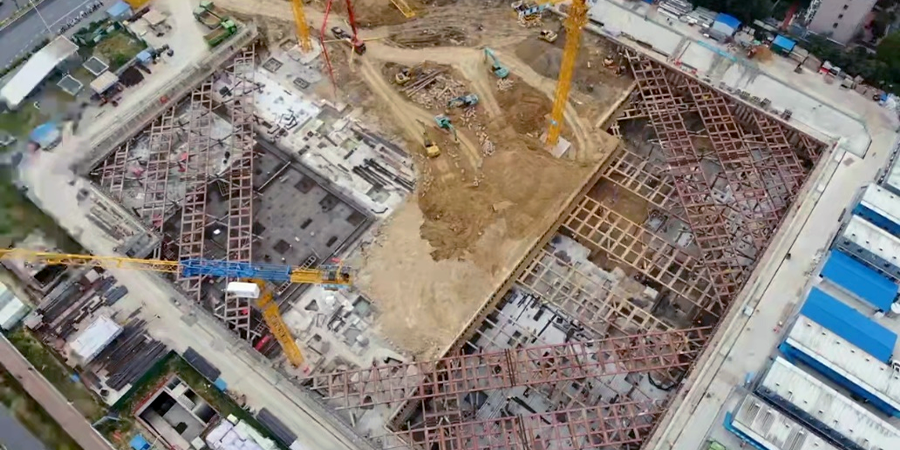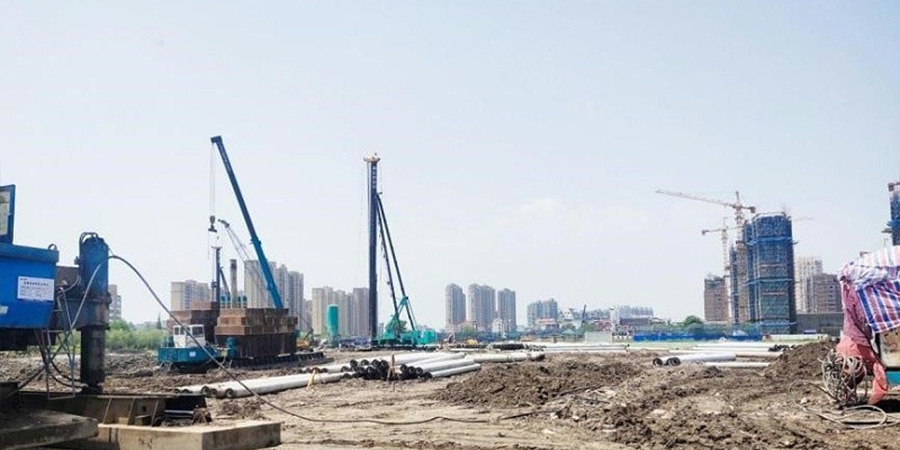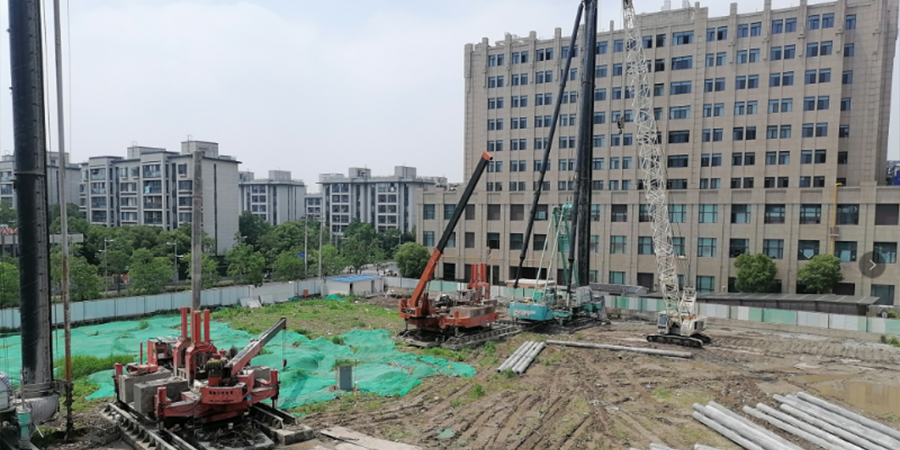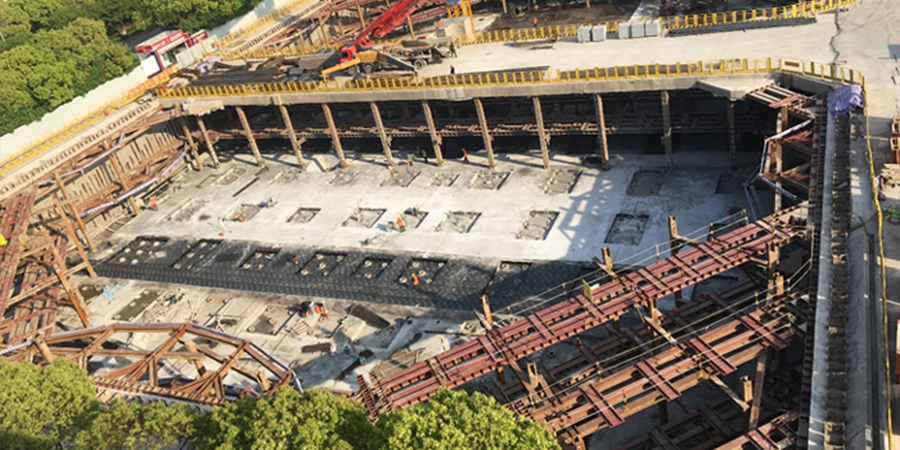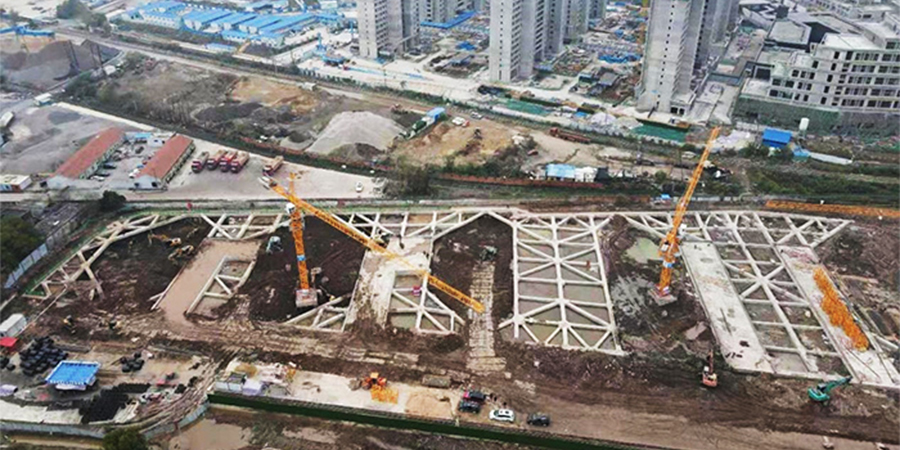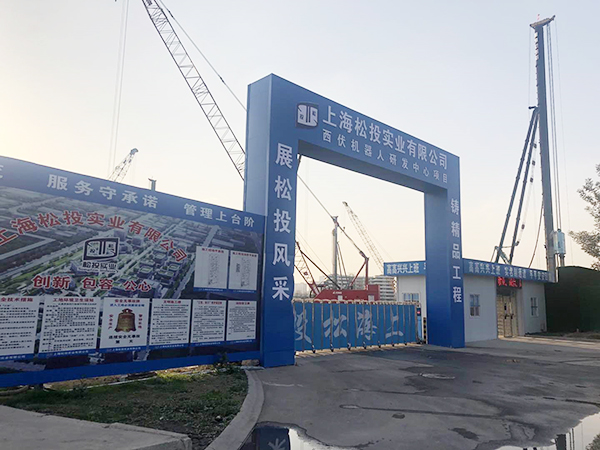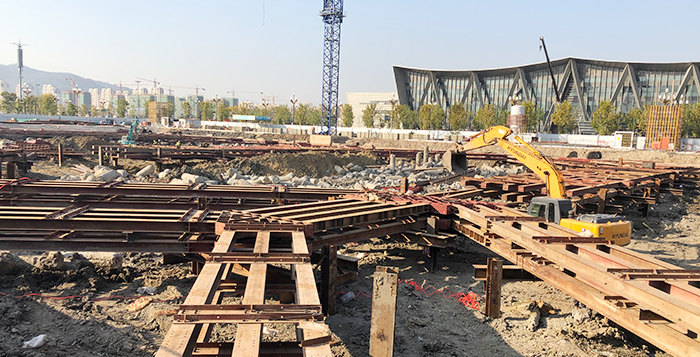- Home
- About us
Company Profile The Company Culture Ecological Cooperation Partner Sustainable Development Company Qualification Company Honor Join Us Contact Us
- Foundation Engineering
Pile Foundation Engineering Foundation Pit Engineering Water Foundation Treatment Engineering Land Foundation Treatment Engineering
- Cases
Pile Foundation Engineering Foundation Pit Engineering Water Foundation Treatment Engineering Land Foundation Treatment Engineering Pile foundation + foundation pit + foundation engineering Projects Under Construction
- Technology
- Equipment
- News
Company news I at the scene The home of employees Love public welfare Encyclopedia


